Three-season rooms or three-season porches – are they all alike? Absolutely not, especially those that Archadeck of Suburban Boston designs and builds for our clients in Essex and Middlesex Counties. We consider a wide variety of design options when we work with you to plan and build your new 3-season room. Through our collaborative design process, we focus on creating the look and feel you want for the interior and exterior of your outdoor room.
As Summer Barrels Toward Fall, Let’s Build Your Three-Season Room
If you’ve been wanting to add a 3-season room to your home, this is the perfect time of year to turn your thoughts into actions. The brisk mornings and mild afternoons we enjoy in the fall are splendid when you have an outdoor room with lots of windows and screens.
Knowing you want a room lined with windows and screens, let’s consider those features as our starting point. From there, we’ll need to design the structure that holds the windows together. The many design options available will allow us to create an aesthetic you’ll love and to customize your 3-season room to suit your personal style.
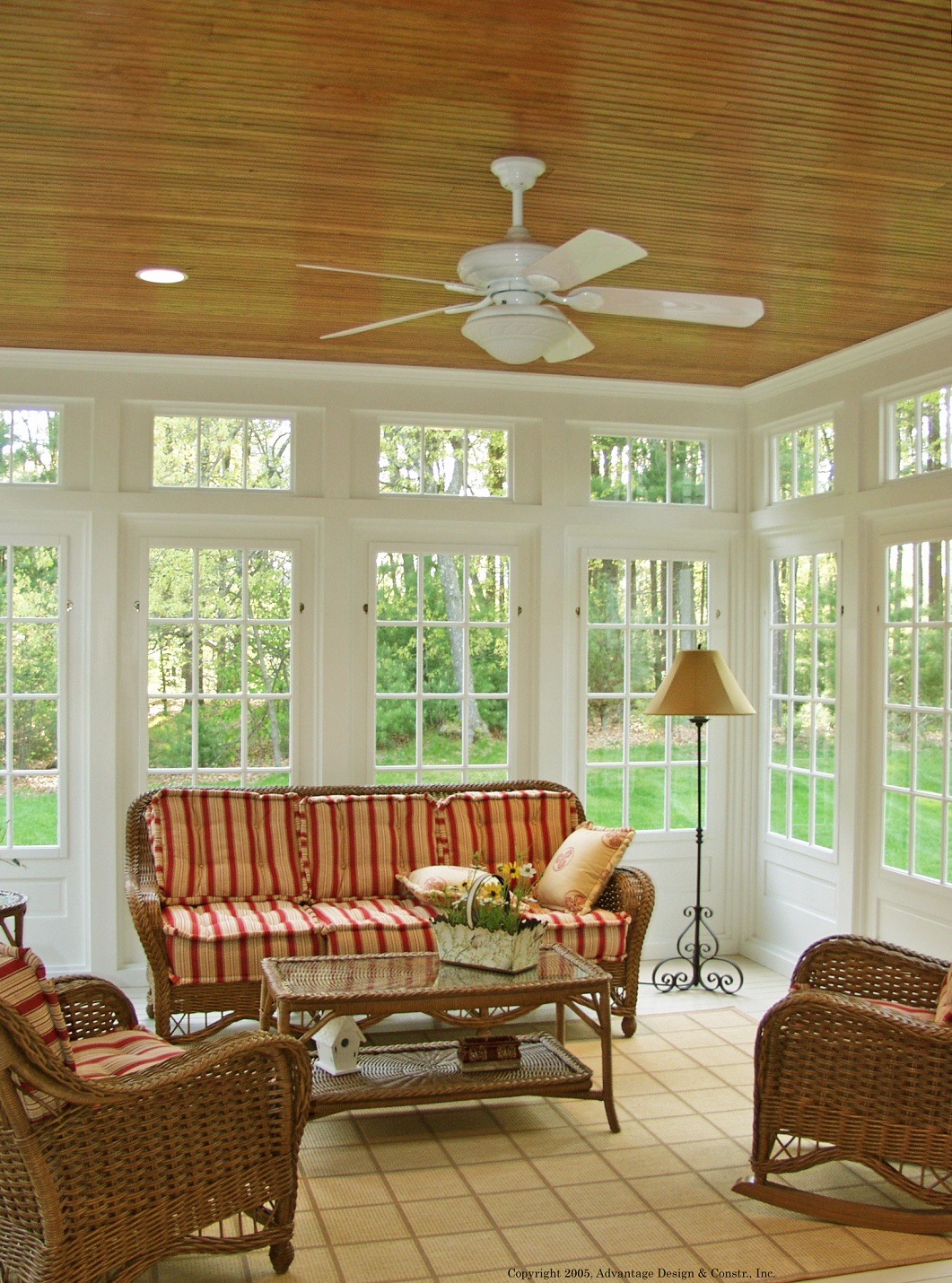
Three-season rooms can include windows, either glass or clear vinyl stacking windows that slide up. We design your 3-season room specifically to allow you to increase or decrease the amount of airflow through the room for your comfort. You can turn your outdoor room into a screened porch by removing the windows or sliding them open to reveal the maximum amount of screen. When the temperature outside feels chilly, you can shut the chill out by closing all of the windows.
The versatility of a 3-season room makes it perfect for spring, summer, and fall. Let’s get started!
Interior Design Options for Your 3-Season Room Abound
Would you prefer a room that’s simple or elaborate, rustic or formal? Some of our clients treat this outdoor room like a casual screened porch, while others want theirs to feel more like a formal living room. We can help you make design decisions based on your lifestyle. How do you want to enjoy your outdoor room?
- Flooring – You may want to let your flooring set the tone for the room. We can build the floor of your 3-season room, like that of any porch, with composite decking, hardwood, or pressure-treated pine. If you decide to upgrade your outdoor room to a 4-season room with insulation and heat, you may also consider carpet or a tile floor.
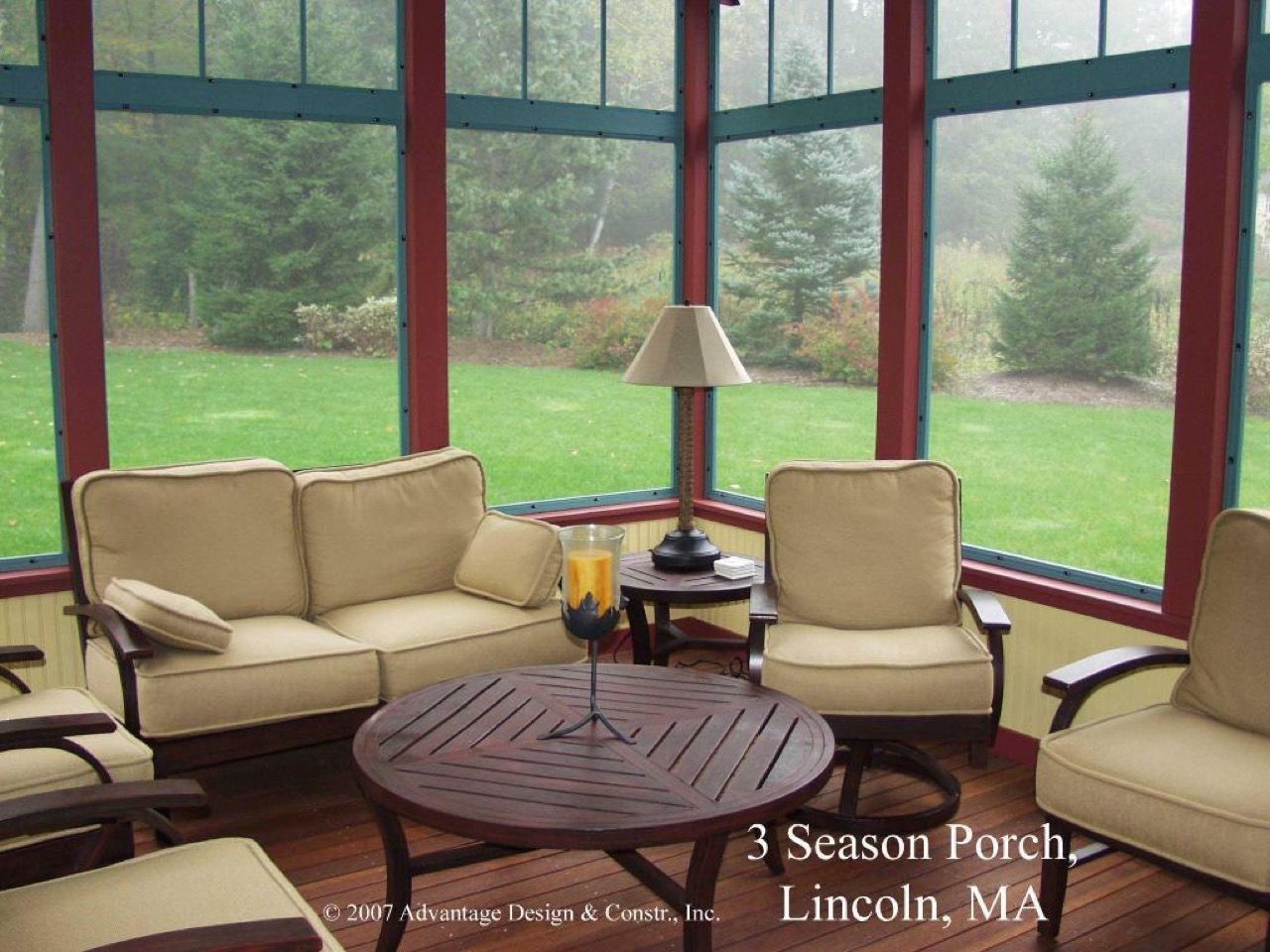
- Knee wall – Let’s look at materials for the area from the floor to the bottom edge of your windows. Will you want a knee wall built of wood panels? Bead board is also a popular option for the space below the windows. We can even create a knee wall of tempered glass as a way to fill your outdoor room with as much light as possible.
- Windows – How wide will your individual windows be, and will they reach to the ceiling or the roofline? If you choose to divide your windows into a series of smaller panels, you can fine tune the amount of air flow through the room. When outdoor temperatures are comfortable and you want to enjoy a breeze, you can simply open more panels and let the screens do their work. Ceilings fans help, too.
Some clients have chosen to add a row of smaller, transom-like windows between the main windows and the roofline. You can see a beautiful example in this unique Sudbury, MA, 3-season room we built using doors for the walls/windows instead traditional windows.
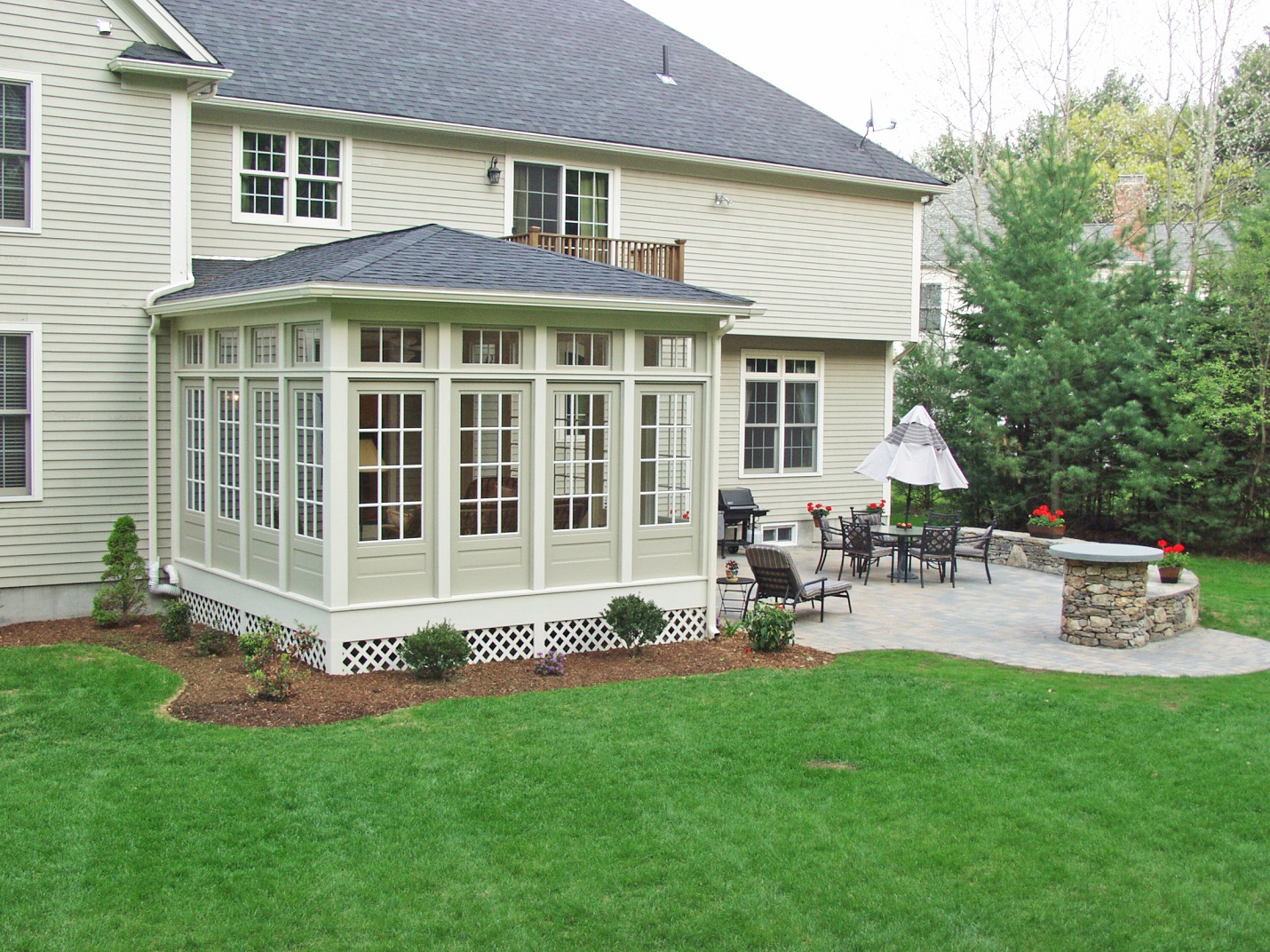
- Ceiling – As we approach the top of the room, let’s talk about what kind of ceiling you want in your three-season room. As a design element, the ceiling can emphasize your room’s style—from casual to formal or somewhere in between. Open rafters, beadboard, or tongue-and-groove pine are all perfect for a rustic or casual 3-season porch.
An extremely popular ceiling option is the cathedral ceiling. As many as 95% of the 3-season rooms we build have a cathedral ceiling with a gable roof. Homeowners love the cathedral ceiling because it makes a 3-season room feel more spacious. The ceiling height makes this room seem more “special” than other rooms in the home. With a gable roof, we can install gable end windows, allowing even more light into the room. Gable end windows may be triangular or other interesting shapes.
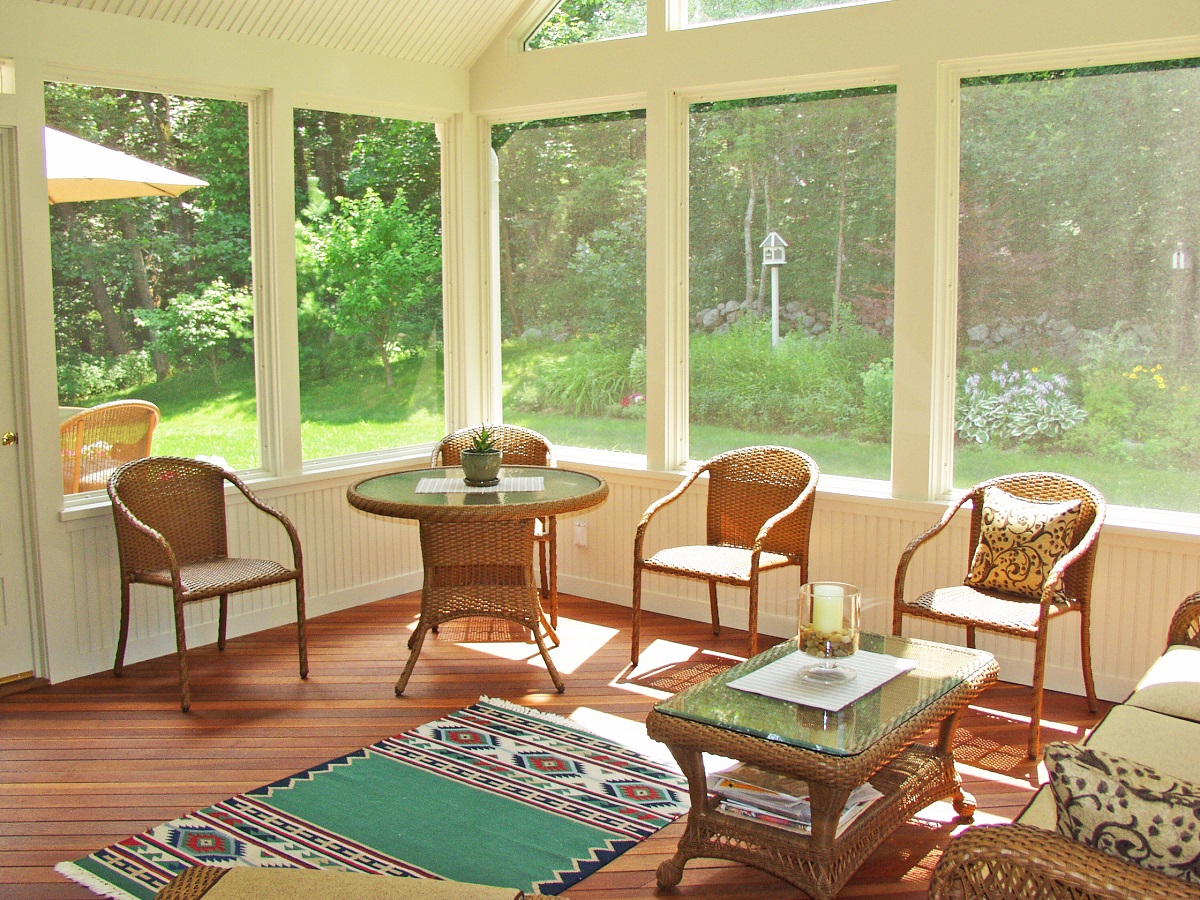
Choosing Exterior Design Options to Complement Your Home
Our primary goal for the exterior of your 3-season room will be to make this new structure look original to your home. A striking example is this New England style 3-season porch in Lincoln, MA. With cedar clapboard siding and red trim, the outdoor room we added looks like it has always been part of this home.
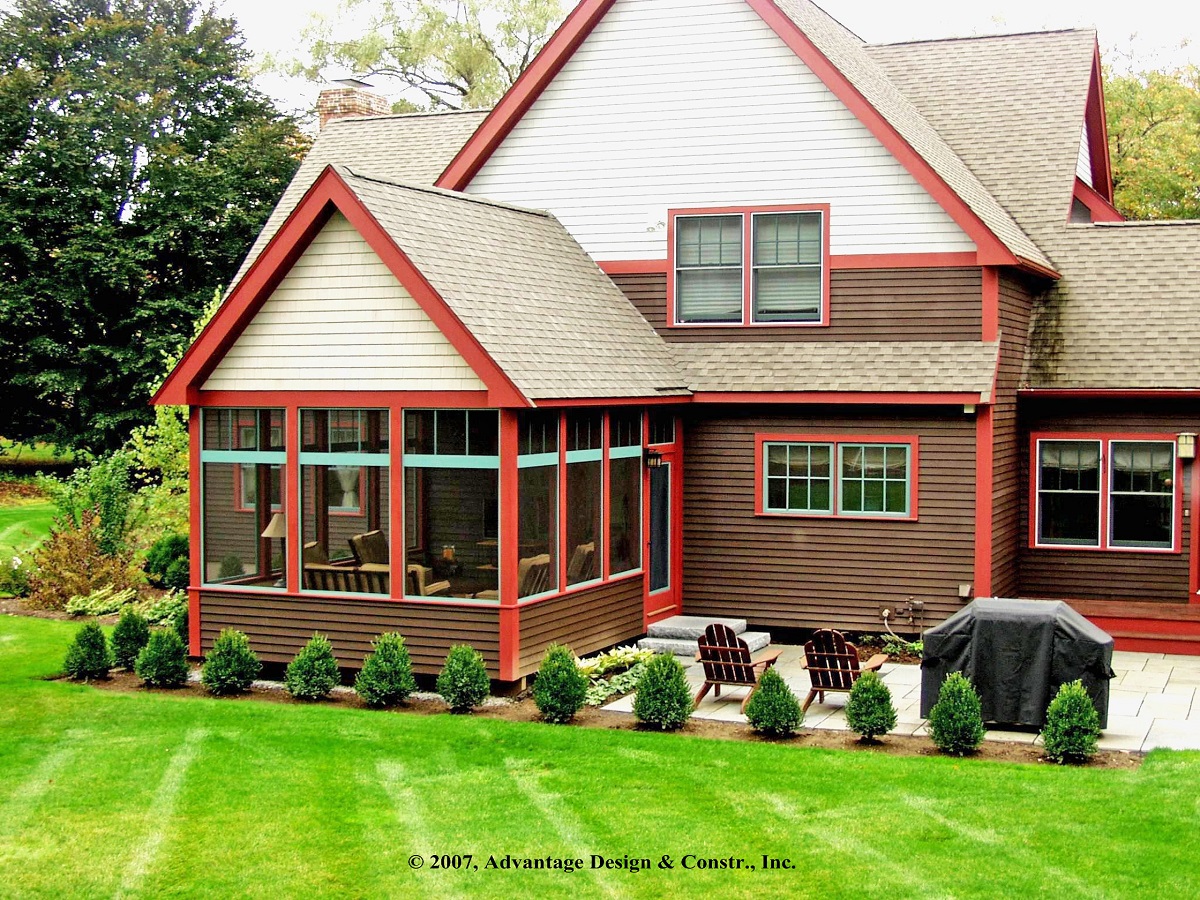
A 3-season room is the perfect place to enjoy the changing seasons at your home. As we move into fall, changes in the weather may prompt you to think about extending the function of your backyard and outdoor living space. Let’s talk about designing and building your 3-season room while summer lingers so you can enjoy the space this fall.
We at Archadeck of Suburban Boston offer professional design and build services for clients west and north of Boston. Over the past 27 years we have designed and built more than 1,000 projects. We have enhanced the depth of our expertise by limiting our work to decks, porches, sunrooms, and patios. To view more of these projects, visit our photo galleries. To learn how we treat our clients, check our ratings on Angie’s List or read about us in an article in Remodeling magazine. For a free design consultation and a relaxed and rewarding experience, contact us via e-mail, subboston@archadeck.net or by phone, (781) 528-0998.